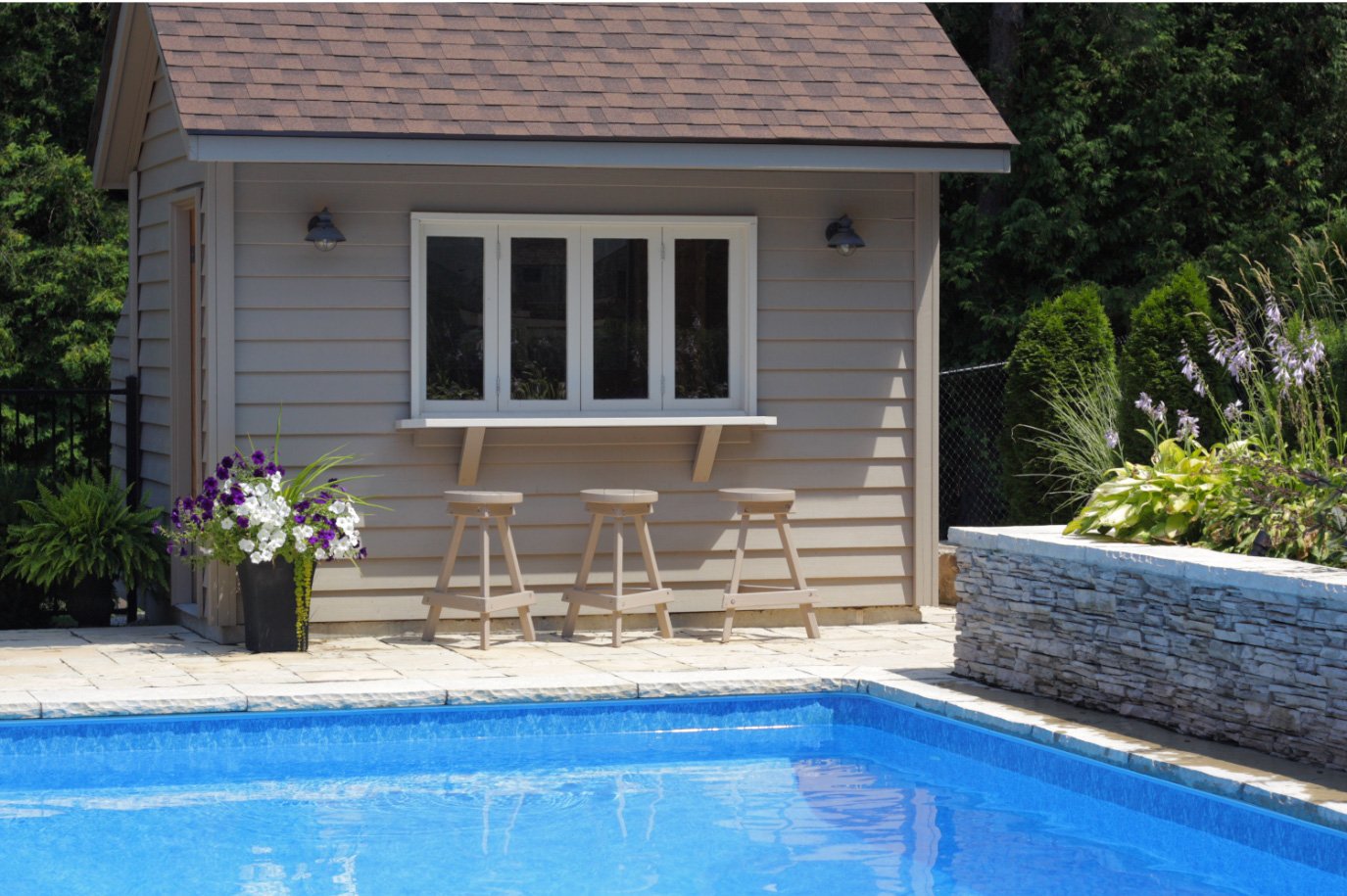
Our Process
With you from start to finish
explore
Design
Build
Deliver
Simplifying your experience with a turn-key solution
Free Complimentary Consultation
Your requirements will be thoughtfully
discussed and reviewed.
1. explore
DISCUSS
Gather your requirements & understand your needs
Demonstrate layouts and finishes that can be selected to represent your space
VIABILITY
Review property location and where your new space will be situated
Assess property access and delivery logistics
Discuss project requirements with the local Towns Building & Zoning officials to determine if there are restrictions
PRICING
Provide a high-level estimate to Design, Build, Deliver and Install the new space
Discuss next steps to solve your spacing needs
2. Design
Our experienced Design team will transform your requirements into the vision your space needs. Leveraging templates and floor layouts coupled with our creative experience, your space will take shape in a matter of days.
We will produce the following:
Schematic design – if something more bespoke is required beyond the designs we already have.
Drawings and renders illustrating your space needs.
Construction drawings required by State & Local building authorities.
3rd party reports and/or services that may be needed, such as civil & structural engineering, soil tests, coastal, to list a few.
Co-ordinate the permitting process needed by your town.
Project management of all activities.
3. Build
We follow a certified and monitored Quality Control program to deliver your ADDASPACE in as little as 4-6 weeks.
During this phase we will:
Order all materials, fixtures & fittings and build your space to specifications
Monitor and Quality Assure each production stage and adhere to strict quality standards
Engage independent 3rd party inspectors to ensure compliance with building standards
Wrap and protect your ADDASPACE ready for delivery
Arrange delivery
4. Deliver
Site Preparation & Install
We don’t think building your ADDASPACE is enough – we want to ensure your experience is as close to ‘click and play’ as possible. We can prepare your site, install your new space, and/or work with your selected General Contractor to project manage the installation process – we strive to minimize disruption, hassle, and anxiety.
Your space can be installed in as little as 2 weeks. The timescale and price for installation will vary, however, depending on your site conditions and the size of the project. Schedule your free consultation to learn more about what is required.








